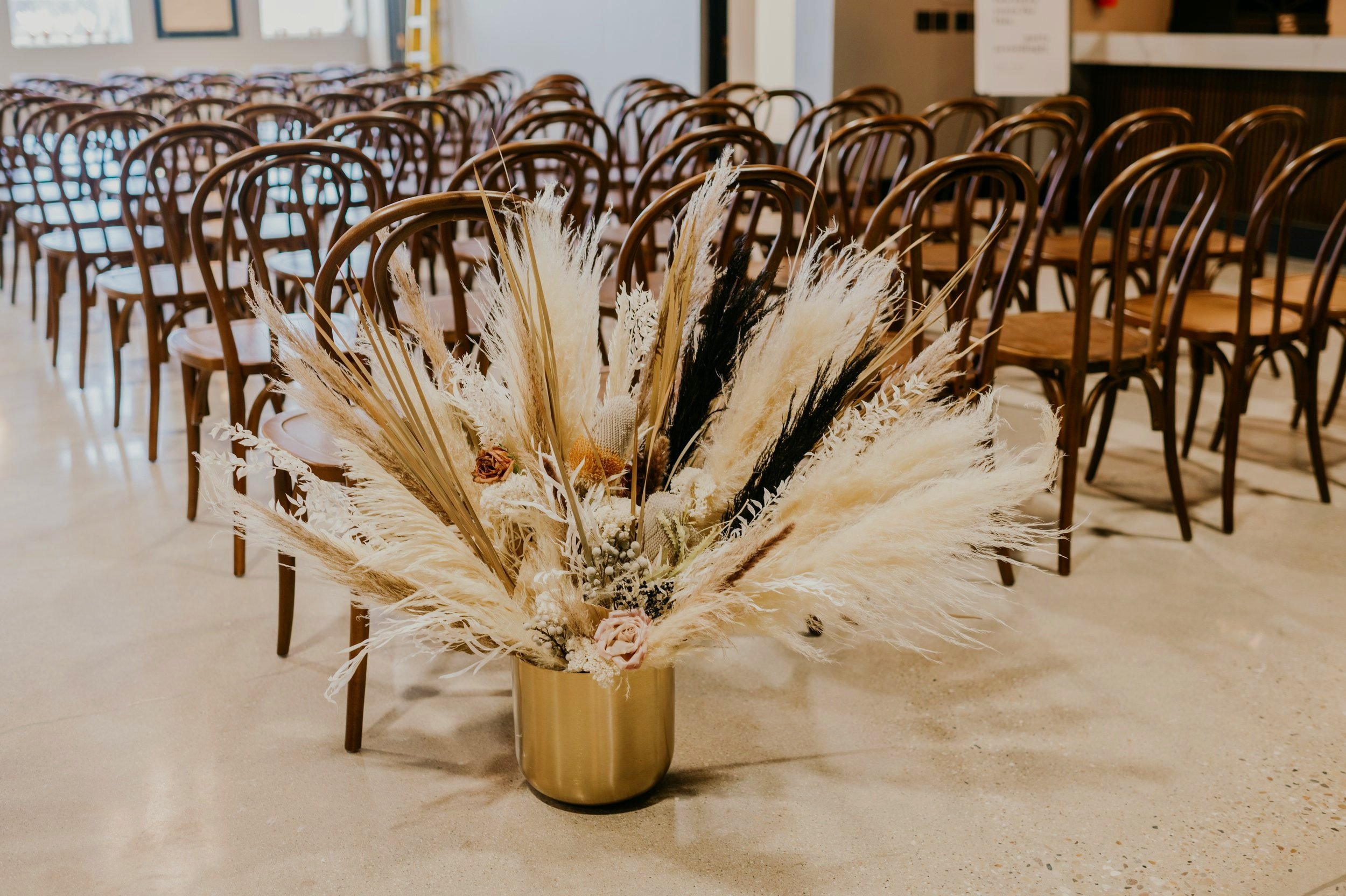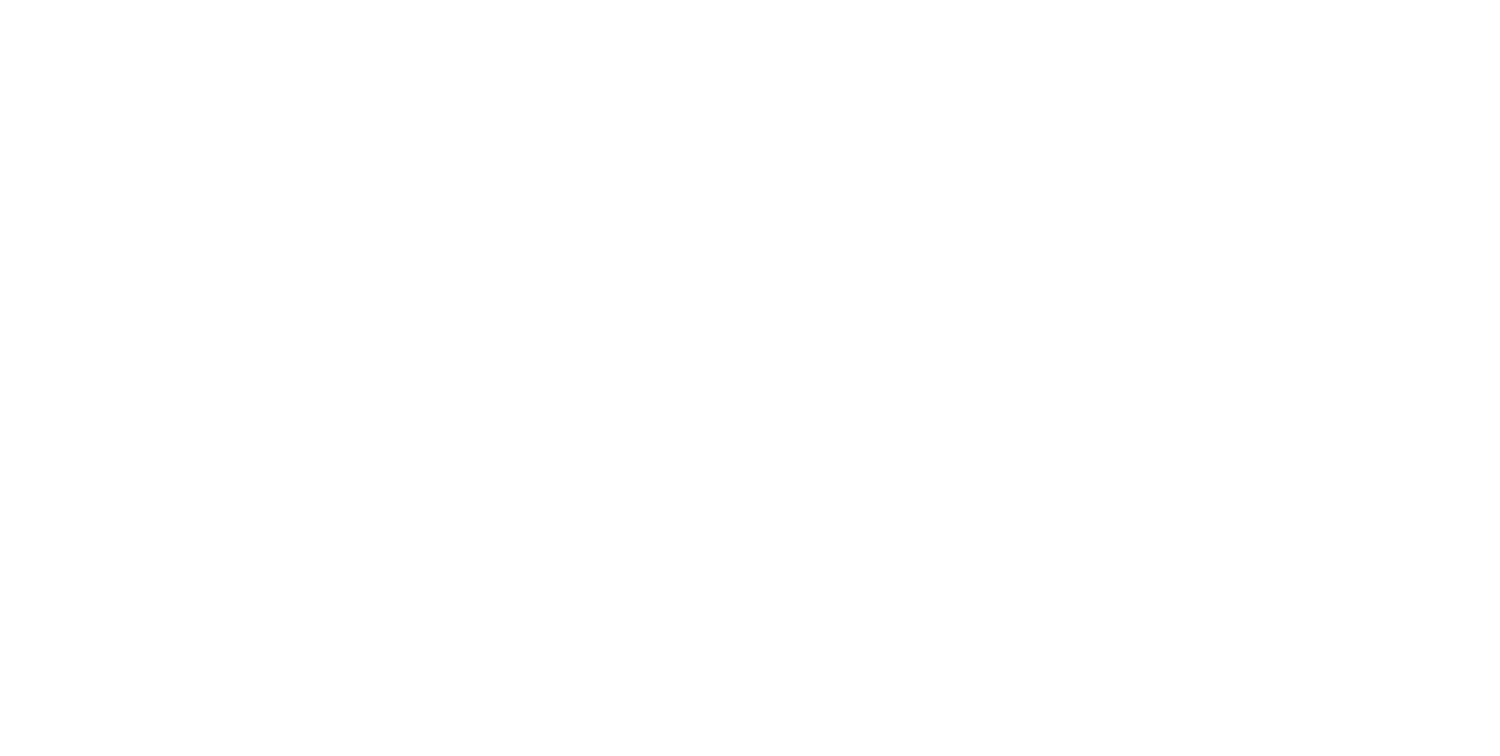
Explore the venue.
Amenities
The early 1900’s historic building, that was originally the United Autoworker’s Union, has been transformed into a 21st century luxury event space. Union offers multiple spaces to create the wedding, social gathering, or corporate event to suit your needs. With over 11,000 square feet of space, you will find that the flexibility of Union provides accommodations that will fit the vision of any wedding day. Check our availability to see if your preferred date is open!
11,000 square feet of flexible interior space on the 2nd floor
Exclusive use of the venue for Ceremony + Reception
Walnut bistro chairs
Round and rectangular reception tables
17-foot main bar with high top tables
Private Bridal Suite
Private Groom Suite
Private parking lot available to bride and groom’s immediate family or for handicap and elderly drivers
Ample public parking
Event manager on site
Elevator use for setup and teardown
Coat check (available for additional fee)
Room flip for ceremony + reception (available for additional fee)
Let’s take a tour.
The Building
Located in the heart of downtown Rockford, Union features historical and architectural elements that merge past with present.
The Space
With over 4,000 square feet, the large, open layout provides plenty of space for all your guests and a blank canvas for adding your personal style.
The Bar
Our 17 foot stone bar features custom made back bar shelving and high top tables for your cocktail hour.
Suites
The
The building has two changing suites that both feature multiple seating areas, dedicated restrooms, sound systems and the most amazing natural light.










